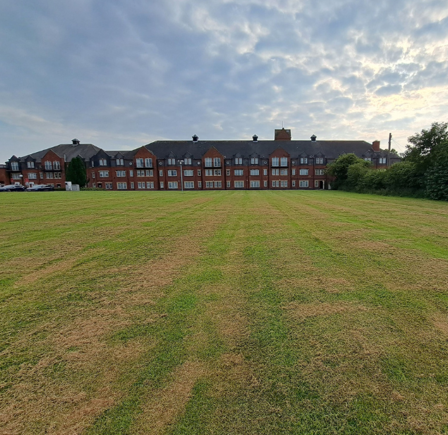OUR MEETINGS & EVENT SPACES
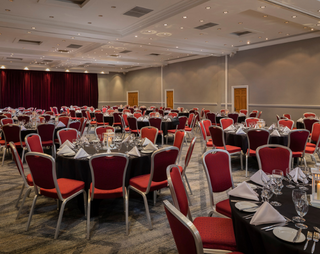
For up to 400 guests
12.1W x 24.2L x 4H






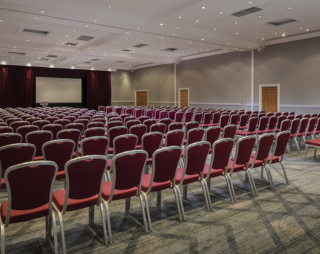
For up to 240 guests
12.1W x 18L x 4H






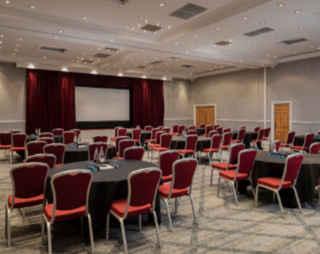
For up to 150 guests
12.1W x 12.1L x 4H






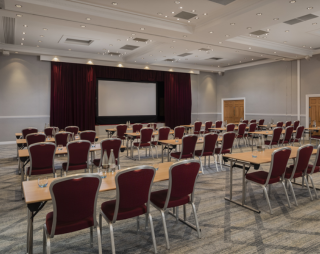
For up to 70 guests
12.1W x 6.1L x 4H





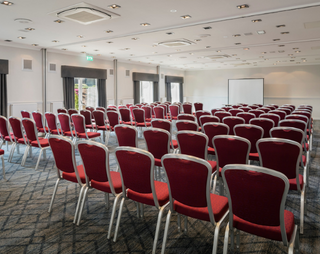
For up to 140 guests
7.6W x 14.4L x 2.8H






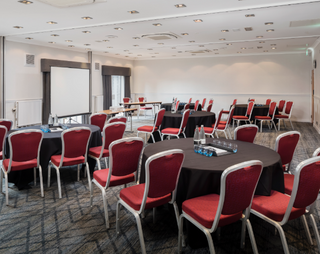
For up to 110 guests
7.6W x 10.8L x 2.8H







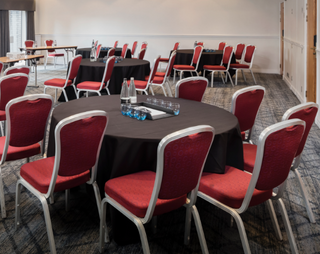
For up to 80 guests
7.6W x 10.8L x 2.8H







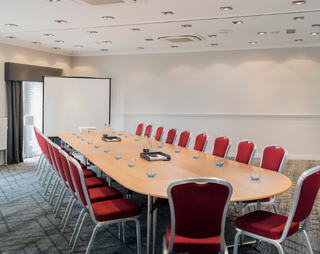
For up to 44 guests
7.6W x 7.2L x 2.8H







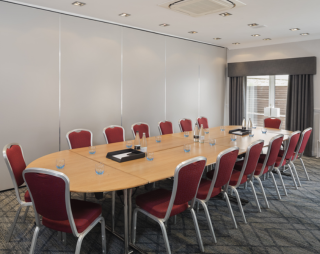
For up to 20 guests
7.6W x 3.6L x 2.8H







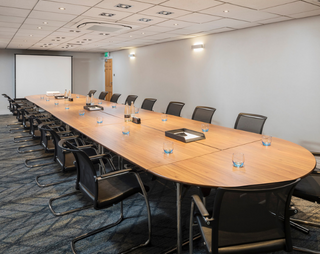
For up to 40 guests
11.5W x 4.3L x 2.8H




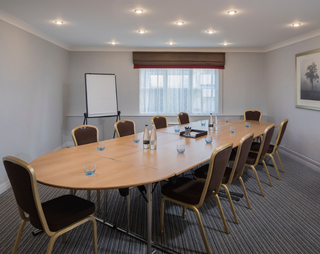
For up to 18 guests
6W x 4.8L x 2.3H





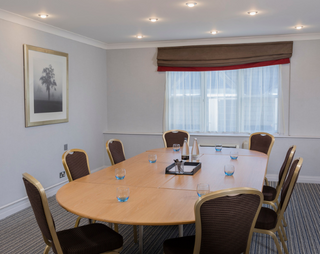
For up to 12 guests
6.2W x 4.3L x 2.3H





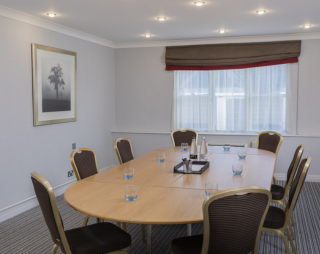
For up to 12 guests
6.2W x 3.4L x 2.3H






For up to 12 guests
6.2W x 3.4L x 2.3H





OUR EVENT FIELD
Looking to host a Team Building event?
We have a large (200m x 110m) Event Field ideal for team building activities. Offering ample open space for dynamic group exercises, outdoor games, and collaborative challenges that foster communication, trust, and camaraderie among team members.
